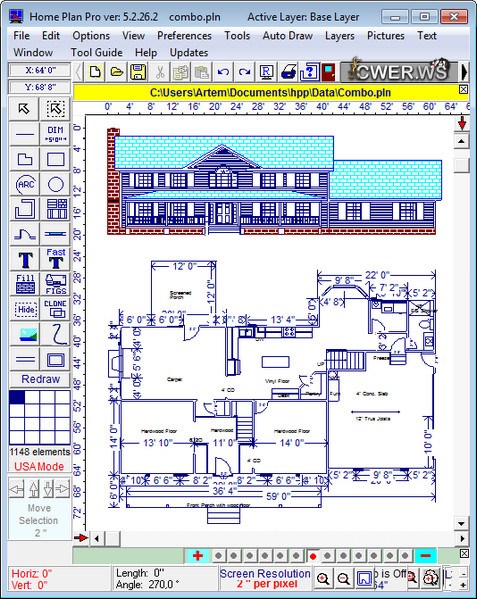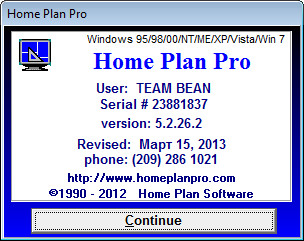Home Plan Pro 5.2.26.2

Home Plan Pro - отличная программа для быстрого и легкого черчения плана помещений, мест и архитектурного дизайна. Программа предлагает множество различных инструментов, которые помогут вам начертить план вашего дома, квартиры, жилых помещений и т.д. Пользователю предлагаются такие инструменты, как линии, овалы, прямоугольники, черчение стен, дверей, окон, арок, кирпичных стен, вставка изображений, текста, дублирование предыдущего элемента и многое другое.

Возможности программы:
- Легкое использование программы
- Использование встроенного факс-драйвера для отправки ваших чертежей по факсу
- Прикрепление чертежей к почтовым сообщениям / отправка по e-mail
- Экспорт чертежей в DXF или растровые форматы
- Легкое рисование арок, прямоугольников, стен, дверей, окон, линий и т.д.
- Быстрое увеличение и уменьшение масштаба чертежа
- Создание слоев, которые вы можете делать видимыми или невидимыми
- Черчение плана помещения с использованием границ
- Настройка толщины линий за несколько кликов
- Автоматическое заполнение стен паттернами
- Поворот и изменение размера любой фигуры
- Вставка BMP, GIF, WMF, ICO и JPG изображений в чертеж
ОС: Windows 95/98/00/NT/ME/XP/Vista/Win7/Win8
Что нового в версии 5.2:
- Version 5 is a major re-write of the graphic engine. Previous versions severely limited the ability to magnify areas of the plan, and to draw in fine detail.
- Now, you can draw plans as large as you like (6400 ft square - 900,000 mm in metric mode) and still Zoom in to 1/32 of an inch (1mm in metric mode).
- It is no longer necessary to select a drawing size for your plans. Plans of any size can be zoomed in to draw in minute detail.
- New Zoom Bar buttons provide instant zooming to any level and provide good feedback.
- Scrollbars shift the plan at any zoom level, and a special button at the beginning of each scrollbar shifts the plan creating more drawing area at the left and top of the plan.
- Buttons move the plan to the upper left, or fit the entire plan to the viewing area and help navigate the plan while zooming.
- New Parallel Line routine draws continuous parallel lines, cleaning up the corners. You can adjust the distance between the lines.
- New Parallel Line rectangle routine draws rectangles with double lines. You can adjust the distance between the lines.
- Walls are no longer limited to full inches or to increments of 25mm.
- You can have a center line drawn the length of walls for aid in positioning windows and doors.
- Windows now have adjustable widths and patterns.
- Snap Grid distances are saved separately for each zoom level.
- Speed settings are also saved separately for each zoom level.
- Metes & Bounds draw lot lines from the data in your deed description.
- A Detailed Print Preview shows an image of the printout, and allows adjustment of text prior to printing.
- A Text Size Limiting feature prevents printed text from scaling too big when small plans are printed.
- Save your plans to a PDF file
Скачать программу Home Plan Pro 5.2.26.2 (3,79 МБ):
Bukkollaider 16/03/13 Просмотров: 4270
0


Нв русском бы ее.....